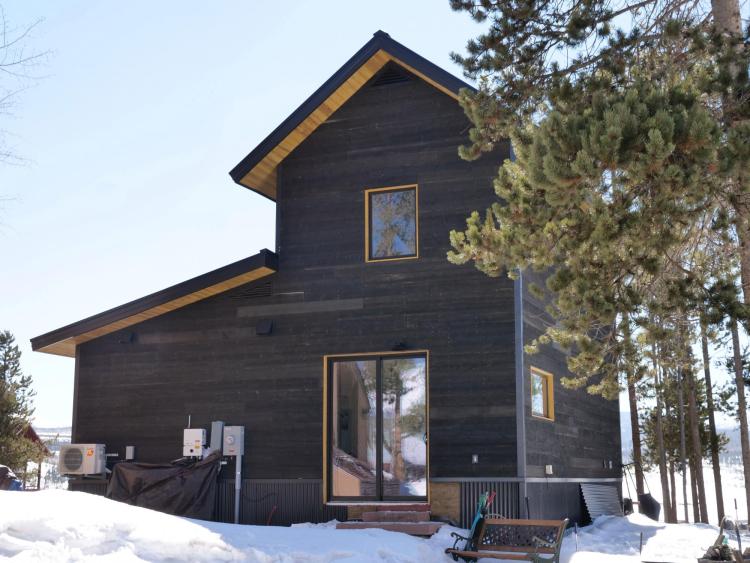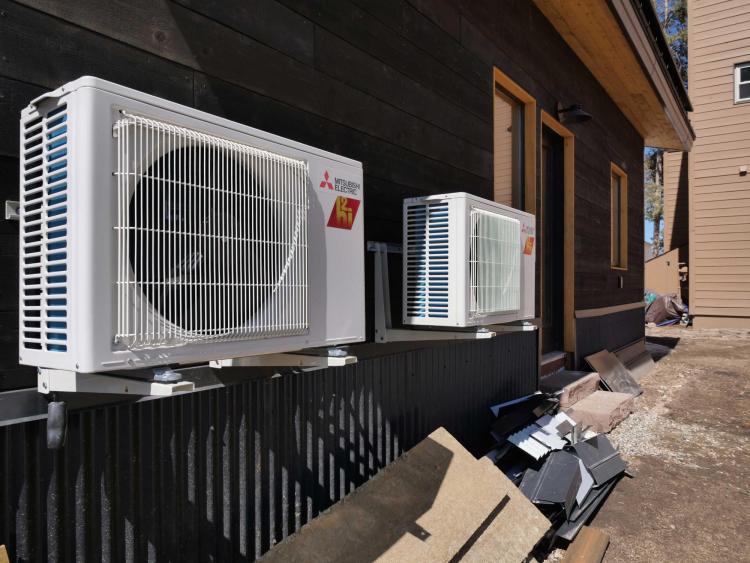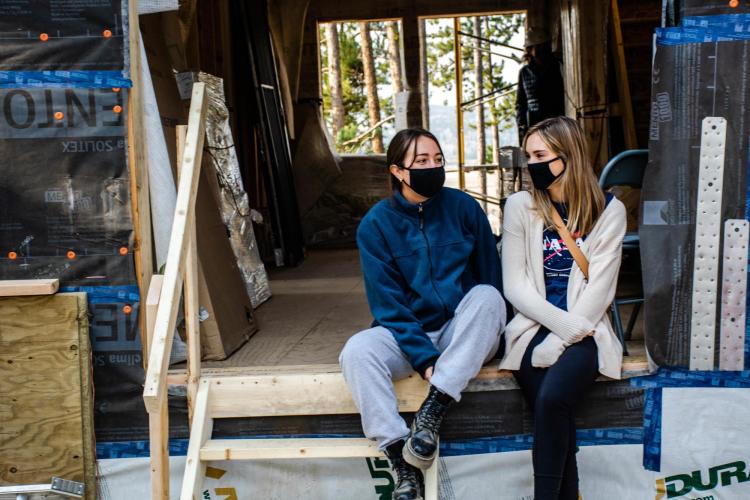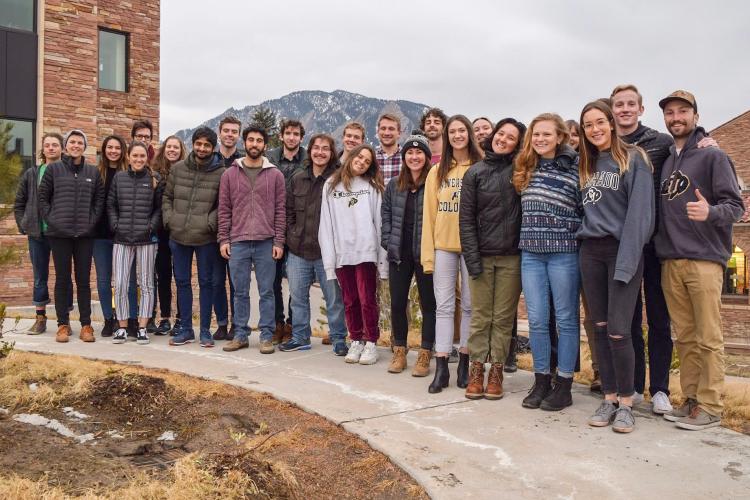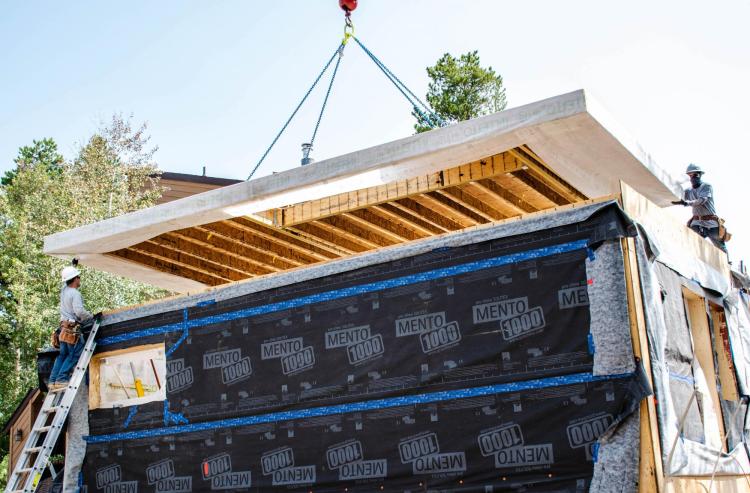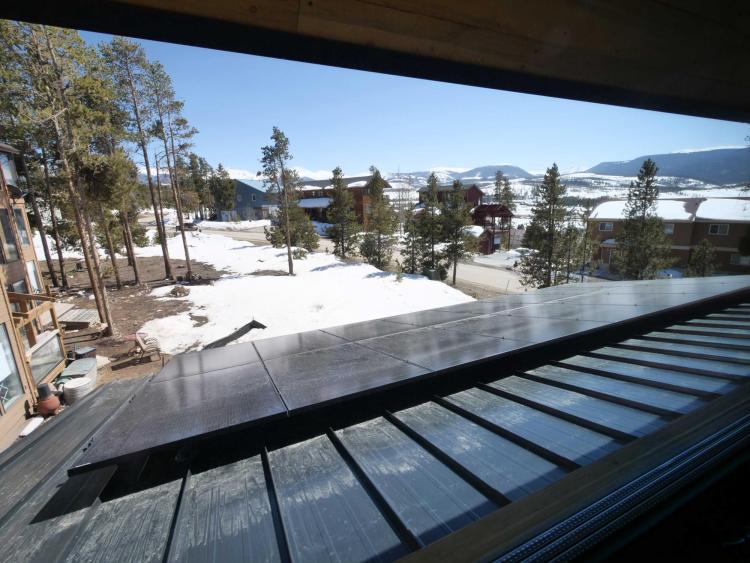A house run on the sun: How a team of CU students SPARC-ed advances for modern mountain housing
Banner image: Students on the CU Boulder Solar Decathlon team work on their SPARC house. (Credit: U.S. Department of Energy)
The University of Colorado Boulder won first place in the 2021 U.S. Department of Energy Solar Decathlon Build Challenge, the third time CU Boulder has placed first in the highly competitive event. The results were announced Sunday, April 18, 2021 by Secretary of the U.S. Department of Energy, Jennifer Granholm. This win adds to CU Boulder’s first place finishes in the inaugural 2002 event and again in 2005. In addition to the overall first place win, the team won three of 10 contests within the build challenge, including innovation, market potential and architecture, tied for second in the Energy Performance contest, and placed second in the contests for engineering, operations, and financial feasibility and affordability. Read more.
A modest new house in Fraser, Colorado—considered the coldest town in the lower-48—is no ordinary home. With it, a team of Buffs will compete this week in the U.S. Department of Energy Solar Decathlon for the first time since 2007.
This collegiate competition prepares the next generation of building professionals to design and build highly efficient buildings powered by renewable energy. Since it was established in 2002, more than 465 teams and 20,000 students have participated in this international event.
From April 15 through 18, 2021, CU Boulder will compete in the Build Challenge against nine other teams from the U.S., as well as from The Netherlands, Chile and Canada. Originally planned to take place in-person on the National Mall last June, the event will be held virtually this year using real-estate tour-like technology.
The CU Boulder “SPARC” house (Sustainability, Performance, Attainability, Resilience and Community), aims to address the housing attainability crisis and construction challenges faced by mountain towns across the country. It will be judged in 10 contests, from architecture and energy efficiency to the health and comfort of a building’s residents.
It’s the result of three years of work—through everything from extreme heat and wildfires to construction complications due to COVID-19—and the final product is a stunning achievement.
A compact two stories and 1,176 square feet, the dark brown house commands sweeping views of the surrounding mountains in Fraser, a quaint town with a year-round population of 1,500, just a few miles north of the Winter Park Ski Area. A 7.6-kilowatt array of solar panels covers the roof’s south side and powers the house, set to catch the more than 300 days of sunshine it gets every year. It’s equipped with three highly-energy efficient cold-climate heat pumps that can handle Fraser’s low temperatures, which have lent the town the unofficial title of the “Icebox of the Nation.”
Inside, an induction cooking stove avoids the need for fossil fuel combustion inside the all-electric home. The heat pumps, water heating, electric vehicle charging systems, lighting and some plug loads can all be remote controlled and/or timed to minimize electricity use during periods when the electric grid is most stressed, or to maximize the use of solar power. It’s so well insulated with multiple layers of wool and quad-lite windows that from the inside, it’s almost impossible to hear the regular train traffic that rumbles past town.
And the house is so energy efficient, it’s already selling energy back to the local power grid—all while temperatures still drop below freezing at night and the owners use it to charge their electric car.
“To be fully sustainable, for the economies of places to thrive, their community needs to be strong. So we asked: How do we address that with a house?” said Gabriella Abello, one of the team’s founding project leads who graduated from CU Boulder in May 2020.
It’s been a monumental effort, with more than 30 students and faculty collaborating across campus since 2017 to create a house completely from scratch for competition this week. From sophomores to PhDs, students involved have been based in architectural engineering, Engineering Plus, civil engineering, mechanical engineering, business, environmental design and even anthropology. The project has spanned many team members’ graduations, with recent alumni involved now spread across the country, applying their hands-on experience directly to their careers.
A decade in the making
While CU Boulder clinched first place in both the inaugural 2002 event and again in 2005, a team of Buffs hasn’t competed since 2007. But 10 years later, a SPARC was lit.
In the summer of 2017, students Abello and Hannah Blake took a trip into Denver to see a real-life display of some of the most innovative new homes ever created—all designed and built by college students. They marveled at the incredible lineup of full-size homes which seemed so far into the future in terms of energy efficiency, design and sustainability, yet which were all made with technology available at the time.
“And it was students, people like us, that had built them and designed them, which was just so amazing to me,” remembers Abello, who was then a sophomore.
We could do this, she thought. She emailed faculty to see who would want to help lead the way to the next scheduled competition in 2020.
“It wasn't really a question,” said Abello. “I was like: This is going to happen.”
Since that day in 2017, Abello and Blake, who both graduated in May 2020 from the Engineering Plus program with an emphasis in architectural engineering, have served as project leads.
“A huge part of why I joined definitely had to do with the fact that no course could offer this kind of hands-on learning,” said Blake.
While Abello said she would welcome winning the title back for CU “with open arms,” she notes that the biggest success has been what they have learned and accomplished along the way.
“It has become so much more than just the competition,” said Abello.
Solving a local problem
[video:https://www.youtube.com/watch?v=qP8vWuD3VoY]
Kristen Taddonio and Joe Smyth, residents of Fraser and now homeowners of the SPARC house, were also in Denver that day at the showcase.
In fact, they ended up inside the same house as Abello and Blake, who were asking current students in the competition about how to get involved. These students were looking to sell their home—so they wouldn’t have to ship it back to their campus—and something clicked for Taddonio and Smyth. Having recently bought land in Fraser with the dream of building their own sustainable home someday, they gave their card to Abello and said “call us” if they entered the next competition and needed partners to invest.
Less than two years later, Taddonio’s phone rang. Abello was serious on her promise to deliver, and Fraser was the perfect place.
“It's right in the high Rockies, at the headwaters of the Colorado River, with hundreds of miles of trails and there's fantastic skiing. And it's just this lovely, friendly, awesome little town. We love Fraser,” said Smyth.
But like many smaller, mountain towns in the West, it’s facing soaring housing prices. Due to increasing demand, large housing footprints, limited numbers of local construction companies and other impacts from the late 2000s housing crisis, housing costs in the northern Rockies can be more than twice those elsewhere in Colorado, and up to 3.5 times the national average. These prices push out locals and can make it almost impossible for seasonal workers to afford rent.
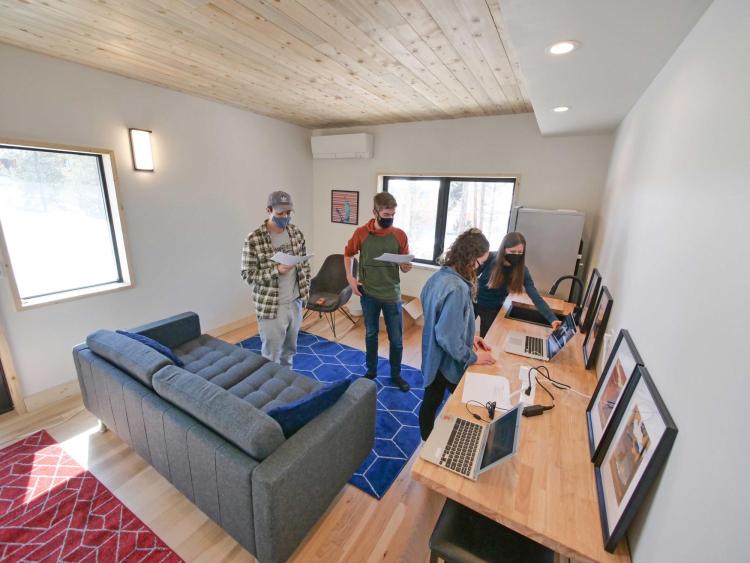
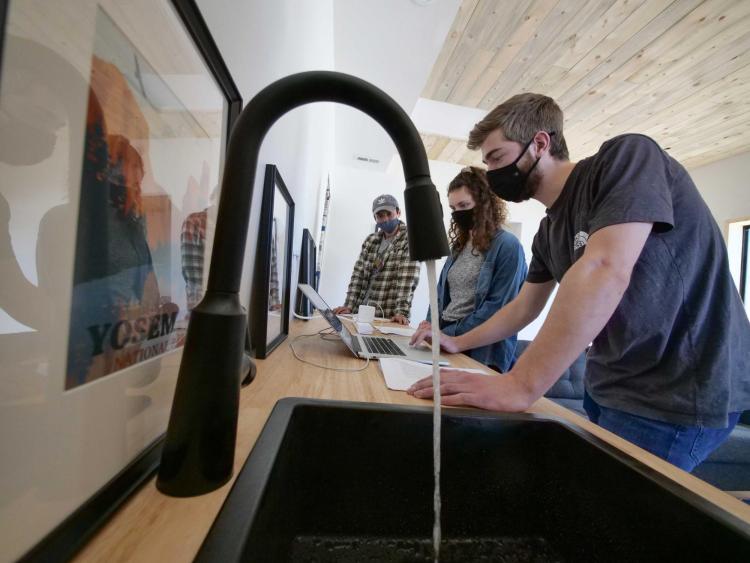
Top: From left, students Jacob Apple, Ryan Tasto and Heather Walker get input from faculty member Jennifer Scheib. Bottom: From right, students Ryan Tasto, Heather Walker and Jacob Apple conduct tests in the 2021 Solar Decathlon house entry for CU Boulder in Fraser, Colorado. (Credit: Casey A. Cass/CU Boulder)
“We set out to solve a local problem, and a problem that was close to us physically and close to our hearts,” said Blake. “A lot of us at CU have very close connections to mountain towns, whether it's because our families are from there or we go there so often, we care about the places that we spend time in.”
In addition to its state-of-the-art-energy efficiency systems, which significantly reduce utility costs, the most unique feature of the house meant to address affordability is its rental unit.
This small, 300 square foot rental unit is directly attached to the house and shares certain utilities like the washer and dryer in the main unit, but it can also function as a separate studio space, complete with an efficiency kitchen and bathroom. Because of this flexibility, the rental unit can be used as an affordable option for seasonal workers while providing extra income to the local homeowner.
The COVID-19 pandemic has also demonstrated that this fully separate space is useful in other situations, such as if a family member gets sick and needs to isolate, or when a medically vulnerable relative comes to visit, said Abello.
While rental units have often been touted in urban settings as part of “high density housing,” the SPARC house proves its useful application to mountain living.
Its modest footprint, however, is the most significant departure from the high number of large vacation and second homes being built in the same area. Including the land it sits on, its foundation, furnishings and deck, to purchase the SPARC home, Taddonio and Smyth spent approximately $400,000—tens to hundreds of thousands less than what other residents in the surrounding mountains could expect to pay for a new build.
“If this house were to be put on the market today, it would be one of the most affordable options in the region,” said Taddonio.
A last minute pivot
Before the pandemic even began, in the summer of 2019, the team had a problem: Their original, one-story design wasn’t going to fit on the site. They had less than a year until they were supposed to deliver a finished house to Washington, D.C. to display on the National Mall.
Luckily, Blake had recent experience from an internship in modular design, which led the team to pivot to a “panelized,” two-story design. The team partnered with Simple Homes, based in Denver, to learn how to build the panels in their warehouse. Simple Homes then transported them to Fraser and worked with the team and homeowners to place them all together within two days.
This prefabricated design allowed for the house to be built and assembled from 15 large wall panels, a process which can help with labor shortages and a short building season in the mountains, while allowing for freedom in its architectural design, according to Justin Rimbach, a master's student in structural engineering.
When the pandemic hit, much of the student build moved to the mountains from the CU campus, causing challenges for the team in everything from carpooling safely to being able to work on the inside of the house together.
“We had to redefine what our goals were and what our idea of success was,” said Charlotte Mitchell, a senior in architectural engineering on the project’s electrical team.
This change in plans, however, allowed for a more hands-on hand-off to the homeowners, with the work anchored by a core team of CU students who lived in Fraser last fall, complemented by students who drove up regularly and then the homeowners taking the lead on much of the interior work in late 2020, according to Jennifer Scheib, faculty advisor to the project.
“That was a defining moment to me in the project and a great example of the Fraser community’s, as well as our ability as a team, to think on our feet and get it done,” said Nate Hottenstein, marketing lead for the project and a student in Environmental Design.
Wildfires briefly threatened the home last fall, as flames surged across the forests as close as 10 miles away. Grand County, where Fraser sits, lost over 500 structures, and with only a few dozen local construction companies suddenly busier than ever, the contractors involved doubled down in helping the CU team finish on time.
While the homeowners are still moving in, they couldn’t be happier.
“We signed up to run a 5k and accidentally enlisted in an ultramarathon. Now we have crossed the finish line, thanks to the CU team,” said Taddonio. “It's just awesome to be able to wake up in the morning and look out and see mountains and to be here, it's just a dream come true.”
Current and previous team members (not exhaustive): Gabriella Abello (Team Co-Lead), Hannah Blake (Team Co-Lead), Nathanial Hottenstein (Marketing Sub-team Lead), Weston Moran (Financial Sub-team Lead), Natalie Betts (Electrical Sub-team Co-Lead), Charlotte Mitchell (Electrical Sub-team Co-Lead), Justin Rimbach (Structural Sub-team Co-Lead), Eric Sipocz (Structural Sub-team Co-Lead), Edward Herrick-Reynolds (Mechanical Sub-team Lead), Rachel Cornwell (Plumbing Sub-team Lead), Brandon Wallace (Systems Integration Sub-team Lead), Robin Walz (Site Foreman), Brenton Krieger (Graduate Student Advisor), Aisling Pigott (Graduate Student Advisor), Jennifer Scheib (Faculty Advisor), Michael Anthony, Jacob Apple, Angelique Fathy, Jasmine Garland, Bryce Letcher, Leonardo Nguyen, Claudia O’Herron, Chloe Ross, Noah Sadowski, Justin Schlosser, Emily Schwartz, Calen Shoen, Lizzy Sommer, Ryan Tasto, Pratik Tolani, Jock Tuttle, Niket Vasavada and Heather Walker.
In addition to the homeowners, funders of this project include The U.S. Department of Energy, the CU Boulder Engineering Excellence Fund, and friends and family. Partners of the project include: Simple Homes (Denver), M3 Property Services (Fraser), Ascent Group, PCD Engineering, Emu, Northern Colorado Energy Solutions and Group14 Engineering. Sponsors of the project include: Mitsubishi Electric Trane HVAC US LLC, Active Energies Solar, LLC, Beko, WAC Lighting, RenewAire, Prosoco, Havelock Wool, 475 Performance Building Supply, Alpen and Whiting-Turner.



