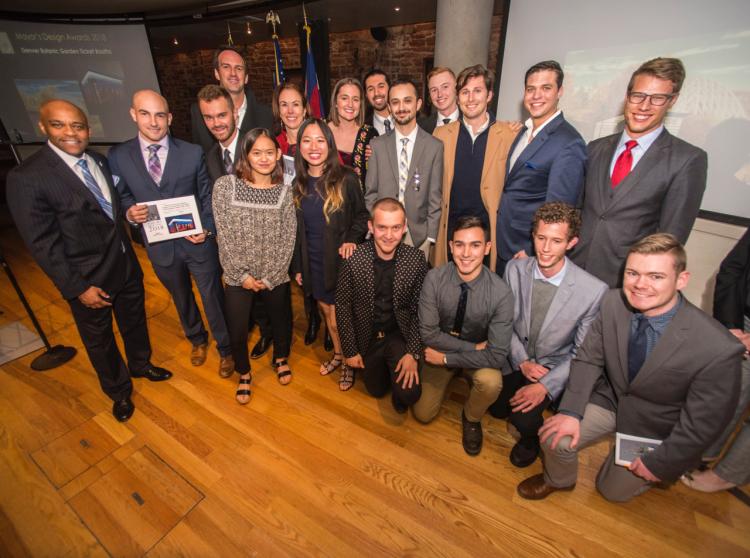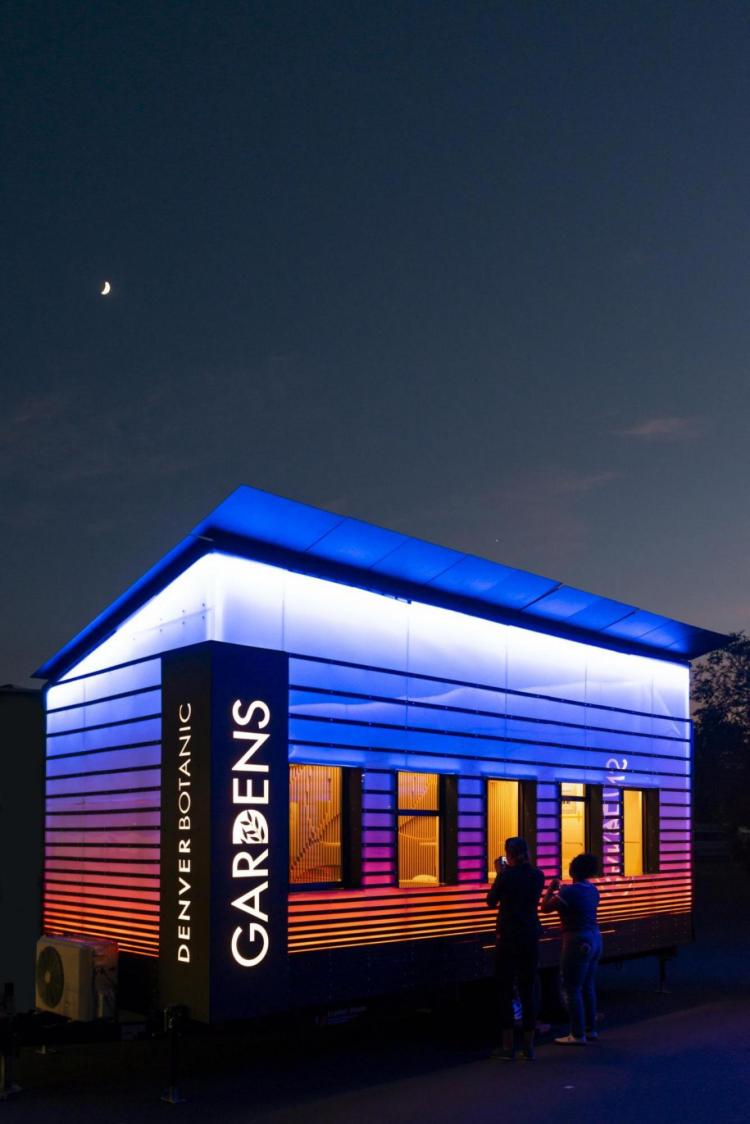Student project receives prestigious local, international recognition
A unique pair of luminous mobile ticket centers designed for the Denver Botanic Gardens by CU Boulder students has been awarded a prestigious 2018 Mayor’s Design Award. Denver Mayor Michael B. Hancock presented the award to Program in Environmental Design (ENVD) student Ethan Herrold in a ceremony Thursday, Nov. 8.

The team at the 2018 Mayor’s Design Award ceremony
The student group recently found out their project was selected as the student winner of the 2018 Architecture MasterPrize, an international recognition, in the small architecture and miscellaneous architecture categories.
Over the course of the spring semester of their junior year, CU Boulder’s ENVD offers a Design + Build, or “Praxis,” semester which engages a community member in a real-world design project for students. For this specific Praxis project, 18 students were asked to design and build two mobile ticket centers for their community client, the Denver Botanic Gardens. The ticket centers will be used at special events at the gardens including festivals, concerts and seasonal events.
Through a series of client meetings and charrettes, the students proposed a design which met the client's main goals of being a welcoming and adaptable beacon for visitors to the gardens’ special events. Illumination was incorporated into the facade to provide both wayfinding and an adaptable element that could be programmed specifically to coordinate with events.
For many of the CU students, this was the first chance in their young careers to engage an actual client in both the design and construction of a project. The level of professionalism that was displayed from the students in both their presentations to the client and the actual detailing and construction of the project is beyond parallel for undergraduate students. I cannot understate the amount of realized ambition this project contains from both a student perspective and from a pragmatic perspective. The amount of research, scale mockups, detailing, discussion, coffee and perspiration required to complete this project was staggering,” said Jeremy Ehly, the ENVD instructor for the project.
The winning design
The two tickets centers, formed around the dual concept of luminance and mobility, were constructed on two custom-built flatbed trailers. The ticket booths showcase a suspended acrylic facade back-illuminated with LED strips. The LEDs allow the three sides of the exterior to be any hue and brightness combination, creating a myriad of event setups for the client.
Cedar fins form a gradient on the exterior referencing both the immediate context of the gardens and the ever-present horizon. The cedar is treated with the traditional Japanese method of Shou Sugi Ban, providing natural protection from decay and a balanced grounding from the highly technical illuminated facade. Retractable, powder-coated steel roofing panels and water-jet-cut signage round out the exterior.

On the inside, five ticket windows, designed to create minimal visual disruption between the client and customer, comprise the functional side of the trailers. Custom-designed and -built birch plywood desks and cabinetry allow the workstations to be highly efficient and customizable for each user.
Digitally fabricated MDF slats form the back wall of the interior, creating an abstract depiction of leaves—a key element of the Denver Botanic Gardens branding. Functionally, the weight of the MDF wall also serves as a critical counterbalance to the heavy front facade.
Cork flooring and recycled paperboard provide sustainable sound absorption and offer visual contrast and texture to the interior space. A highly efficient mini-split air conditioning unit heats and cools the interior cavity.
Making it happen
The students were led by Ehly, a licensed architect. The build team included Sean Antosek, Brent Bridston, Julia Casey, Antonio Celano, Kendel Chelberg, Stella Coble, Michael Flanagan, Faaris Hays, Ethan Herrold, Dan Liu, Nathan Morin, Panayiotis Papadimitropoulos, Blake Phillips, Elena Pilar, Andrew Sajsa, Spencer Shaw, Jason Sisneros and Jacob Vornholt.
As with all good Design + Build projects, budget was a major factor in the design forcing students to come up with very creative solutions to common problems. Through innovative use of materials, detailing and construction techniques, the students were able to meet the client’s budget of just under $34,000 per trailer.
The two ticket centers will be used interchangeably at the Denver Botanic Garden’s downtown Denver and rural Chatfield Farms locations. This project remains one of the most ambitious Design + Build projects ever completed by students in the Program of Environmental Design, delivering two high-profile and technically advanced trailers.
Soon to be the first “hand-shake” to millions of visitors at the Denver Botanic Gardens, these trailers are a testament to the importance of Design + Build projects and the limitless capability of young designers.
Since 2005, the Mayor’s Design Awards have honored projects throughout the city for excellence in architecture, exterior design and place-making. The awards are presented to Denver homeowners, business owners, nonprofits, artists and others for their creative contributions to the public realm through innovative design.
The Architecture MasterPrize, an international design award, recognizes excellence, creativity and innovation in architectural, interior and landscape design worldwide. The students’ winning entry was selected along with projects from Harvard, Columbia and other world-renowned design institutions.


