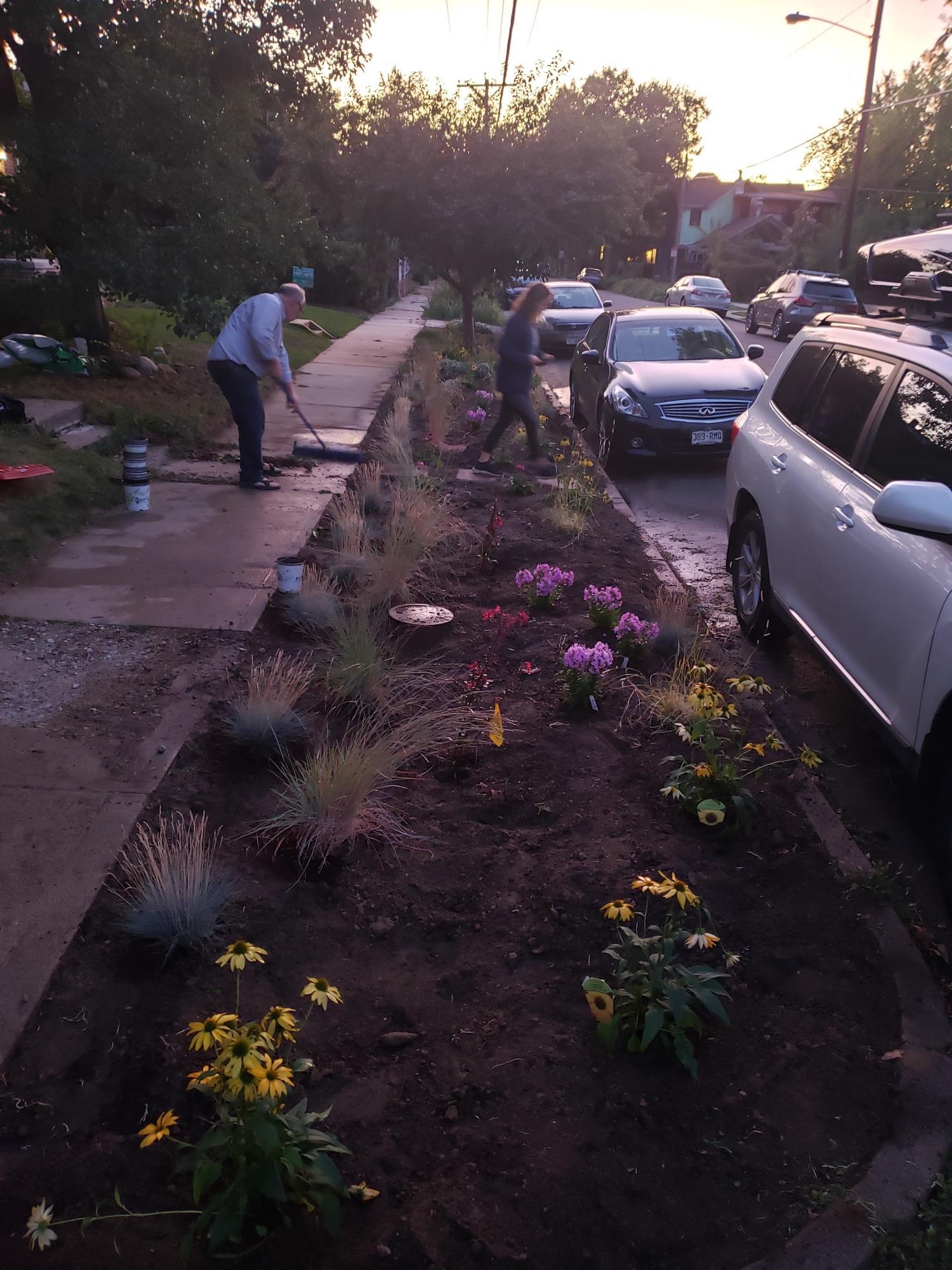Tree Lawn Rain Garden (16th Avenue)

Installation began in April, 2019 and was completed about Sept. 15, 2019. It was purposed to be implemented on the tree lawn of a residential property at East 16th Avenue in Denver.
The project was developed by the Community Engagement Design and Research Center (CEDaR) of the University of Colorado Boulder (CU) in conjunction with Greater Park Hill Community (GPHC), a neighborhood organization in east Denver. Eight CU Boulder undergraduate student interns and student workers participated in the development of the project under the supervision of Nastaran Khodaie, CU Boulder master's student and CEDaR research assistant. Kyli Feather was the landscape designer.
The project falls under a collaboration between CEDaR and GPHC, where demonstration gardens are being built to illustrate solutions to Denver and Colorado's Front Range stormwater and urban heat management problems.
The 16th Street garden is designed to serve as a learning environment along with other gardens across Denver established under similar constraints. The site was selected to represent an illustrative context including lot and house sizes, lawn topography and condition, and sidewalk and tree lawn dimensions and conditions typical of many east Denver neighborhoods. CEDaR initiated this project in conjunction with GPHC to evaluate needs, costs and performance of low-cost tree lawn rain gardens. CEDaR is working with GPHC, and the landowner will continue to evaluate the performance of the garden over the next few years and report back to the neighborhood and the city.
The objectives of this installation were the same as for the other rain gardens CEDaR has completed. It was designed and built to filter pollutants from runoff, reduce the potential of home flooding, reduce the amount of water needed compared to a turf or other types of gardens, improve plant survival by utilizing plants that survive during drought seasons and enhance the property value. We worked closely with neighborhood residents to select the site for the rain garden and with the owner to establish a maintenance program.
Preparatory research involved calculations of garden size, layout and plant selection. The stormwater from the roof area calculated 1,330 sq ft. and the annual rainfall from EPA for our site is 15.33 inches. So the total rain collection will be 12,702 gallons or 1,698 cubic ft. The tree lawn was measured to be 45 feet long and approximately 7.5 feet wide. Based on calculations derived from other cities (such as "small project stormwater management control guidance" for the Northhampton Township in order to control 2" runoff for the total collection of water during one rain event) we determined the rain garden area should be 290 square feet, which is very close to the area of the tree lawn. Therefore, it was decided to take the whole area of the tree lawn to build the rain garden.
The next step was to examine soil composition and measure the infiltration rate. The existing soil had a rate of 1 inch per hour which is an adequate infiltration rate. The existing soil had some clay matter in it, and mixing that with 2 inches of compost could give the best composition. For the size of our rain garden, we needed to add 3.2 cubic yards of organic matter, weighing about 1.5 US tons. Mixing organic matter with existing soil started right after the initial determination of soil amendments and marking utilities crossing the tree lawn in to dig safely.
The next step was soil preparation. In order to provide a sufficient surface area to meet the required storage volume, a slope with the ratio of 1:5 was created as side slopes and a 10-inch high berm with a width of 19 (?) inches was built on the lower edge of the rain garden. The berm has the same slope ratio to the basin area. Approximately 100 cubic feet of the existing soil for the design of the tree lawn was removed to mix with the organic matter after leveling the garden and creating an appropriate soil mix.
Finally, we developed a landscape design that included plant selection. The garden design was created to address both functional and aesthetic requirements [attach garden design document]. Drought-resistant native Colorado perennials were selected. Not all of the plants selected for the initial list were available in Denver nurseries, and in their place we selected drought-resistant substitutes with the same blooming time, mature height and spread as the initial plants selected.

