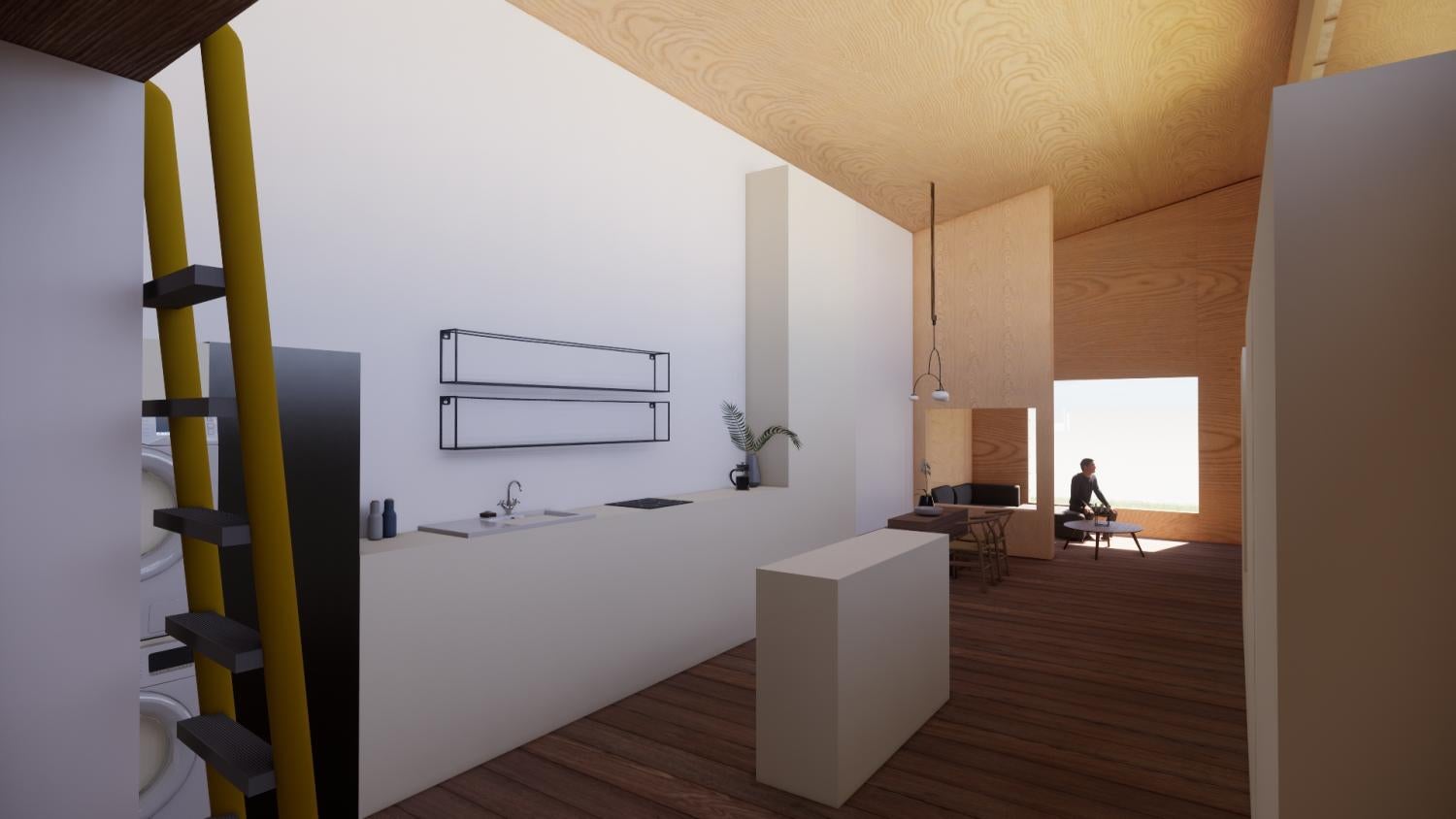Voices: Rehabilitation of an aging structure, Dave Weil (Part I)

When Dave Weil moved into Mapleton Mobile Home Park in the late 1990s, the 1963 manufactured home he purchased was in such poor condition it wasn't livable, he says.
Weil, 61, immediately rolled up his sleeves and began upgrading the single-wide, 10 by 50 foot unit. Since moving into the Boulder, Colorado park, he has replaced the porch, added a storage shed and upgraded the appliances, including the furnace, refrigerator, range and water heater as well as some of the electrical wiring. He also replaced the roof and windows and added insulation to the ceiling to make the unit more energy efficient. A few years ago, he added hardwood floors.
The cost and effort were well worth it, says Weil, who has lived in the same manufactured home for 22 years.
"In Boulder the options for affordable living are very limited," Weil says. "And one of the few options available in the late 1990s/early 2000s was manufactured housing."
Dream plans
Weil is looking to update his manufactured home again and make it more energy efficient. He says the biggest flaw with older units is the tremendous heat loss through walls. Even heating small mobile homes equipped with a modern 95-percent efficient furnace can cost $200 or $300 per month, he says.
CU Boulder's Community Engagement Design and Research Center (CEDaR) is helping Weil make his dreams come true by organizing and facilitating the remodel. Called "Mobile Home Retrofit: Design & Demonstration," the project's goal is to design and build a mobile home retrofit that is energy and resource efficient, yet very livable, says Brian Muller, CEDaR director. CEDaR connected Weil with students from The Rural Project, a student organization that seeks to engage and empower communities in Colorado through design-based activism, Muller says. These students and other CU Boulder interns helped Weil conceptualize what he wanted within his budget and then worked with the city and others to get approvals. The students are also working on the "deep design issues," including determining the most efficient technologies, the roof height and methods of building a kitchen within the confines of narrow lots. The remodel must be built on the existing chassis.
"We are focused on creating affordable and highly livable spaces that are very attractive and beautiful," Muller says.
Through interviews with Weil to discover his preferences and interests, Elsa Jerde, an architecture major who graduated from CU Boulder in spring 2020, developed the conceptual design.
"Elsa is a delight to work with," Weil says. "She seems to have a lot of expertise in her field of study and has a high degree of confidence to get this project done."
Weil says the plan calls for adding rigid foam insulation to the walls and possibly the ceiling to reduce energy loss. It also includes removing the walls and probably the roof, stripping the structure down to its chassis and rebuilding it with the same footprint but a different floor plan. The plan also includes repositioning the windows to let in more light and obscure the view of parked cars as well as raising the ceiling. He's also hoping to add solar panels to the south roof as well as solar battery storage. Jerde's design also allows for preserving the existing hardwood floors and leaving the freestanding porch in place.
For Weil, one of the most difficult issues with his manufactured home has been the "substandard plumbling and electrical." If large sections of the electrical and plumbing need to be replaced, the project will require more engineering, more inspections and more permiting, which will slow the process. He guesses the renovations will take one to two years to complete. At CU Boulder a studio class is planned for spring 2021 with the build planned for summer 2021.
Weil plans to purchase an old motor home, park it in one of his parking spaces, plug into the power source the contractors will be utilizing or run off of solar and live in the vehicle until the construction is completed. He admits he hasn't yet run his plan by the Mapleton Homeowner's Association (MHA), but in the past other residents were granted permission for a similar process, he says. To date the MHA has asked only for certain forms to be submitted for approval and for the applicable city building permits.
This summer CEDaR is also conducting a post-occupancy survey of its 2005 project, Trailer Wrap I, a beautifully remodeled mobile home once slated for the dump, to determine the owner's satisfaction with the student-designed/built remodel as well as what the neighbors think about it. Similar to the current project, the goal of Trailer Wrap I was to improve the manufactured home's spatial quality and energy efficiency and to sensitize student designers to community needs through a real-world experience.
"Preliminary findings show Trailer Wrap I was highly successful–very energy efficient and quite popular in the community," Muller says. "The owner has enjoyed living there. And the neighbors and the Mapleton community by and large seem to like it."
Voices: Dave Weil, Part II Park governance, inequity and legislation

